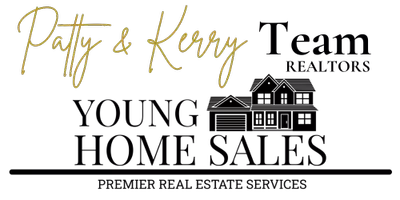102 E Lake Cv Beebe, AR 72012
4 Beds
3 Baths
3,299 SqFt
OPEN HOUSE
Sun May 18, 1:00pm - 3:00pm
UPDATED:
Key Details
Property Type Single Family Home
Sub Type Detached
Listing Status Active
Purchase Type For Sale
Square Footage 3,299 sqft
Price per Sqft $200
Subdivision Hidden Lake Estates
MLS Listing ID 25019465
Style Ranch
Bedrooms 4
Full Baths 3
Year Built 2018
Annual Tax Amount $2,668
Tax Year 2024
Lot Size 3.120 Acres
Acres 3.12
Property Sub-Type Detached
Property Description
Location
State AR
County White
Area Beebe
Rooms
Other Rooms Office/Study, Laundry
Dining Room Separate Dining Room, Living/Dining Combo, Breakfast Bar
Kitchen Built-In Stove, Gas Range, Dishwasher, Disposal, Pantry, Refrigerator-Stays, Ice Maker Connection, Wall Oven
Interior
Interior Features Washer Connection, Dryer Connection-Electric, Water Heater-Gas, Smoke Detector(s), Window Treatments, Floored Attic, Walk-In Closet(s), Ceiling Fan(s), Walk-in Shower, Kit Counter- Granite Slab
Heating Central Cool-Electric, Central Heat-Gas, Humidifier
Flooring Carpet, Wood, Tile
Fireplaces Type Gas Starter, Gas Logs Present, Blowers
Equipment Built-In Stove, Gas Range, Dishwasher, Disposal, Pantry, Refrigerator-Stays, Ice Maker Connection, Wall Oven
Exterior
Exterior Feature Patio, Porch, Guttering
Parking Features Garage, Two Car
Utilities Available Septic, Water-Public, Elec-Municipal (+Entergy), Gas-Natural, All Underground
Roof Type Architectural Shingle
Building
Lot Description Sloped, Extra Landscaping, In Subdivision
Story Two Story
Foundation Slab
New Construction No





