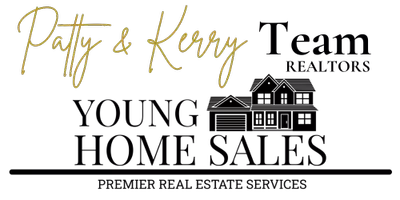$257,000
$265,000
3.0%For more information regarding the value of a property, please contact us for a free consultation.
19 Stanwood Loop North Little Rock, AR 72118
4 Beds
3 Baths
2,413 SqFt
Key Details
Sold Price $257,000
Property Type Single Family Home
Sub Type Detached
Listing Status Sold
Purchase Type For Sale
Square Footage 2,413 sqft
Price per Sqft $106
Subdivision Stanwood
MLS Listing ID 25007442
Sold Date 04/10/25
Style Contemporary
Bedrooms 4
Full Baths 3
Year Built 1985
Annual Tax Amount $2,710
Lot Size 0.310 Acres
Acres 0.31
Property Sub-Type Detached
Property Description
Welcome to the market this 4br/3ba mid-century modern home that perfectly sits on 1/3 of an acre lot. This uniquely designed home provides the desired geometric shapes with tasteful updates, all while keeping the vibe of a MCM home. The abundance of windows fills the home with a bright and cheerful atmosphere while highlighting the architectural details and giving the home a sense of warmth and spaciousness. The inviting living room with vaulted ceilings features wood beam accents, a fireplace and is the heart of the home. Primary and guest room with full bath on main floor, 2 bedrooms and 1 full bath upstairs. Additional unfinished attic space that is great for storage or could be finished out. The options you have with the "room full of light" are endless - formal dining, den, sunroom, plant sanctuary, playroom, office, you name it, you can do it! The backyard is your oasis in the woods all while being conveniently located to JFK. Just minutes from Sylvan Hills Schools! Don't miss out!
Location
State AR
County Pulaski
Area North Little Rock (Central)
Rooms
Other Rooms Great Room, Den/Family Room, Office/Study, Unfinished Space, Laundry
Dining Room Separate Dining Room, Kitchen/Dining Combo, Breakfast Bar
Kitchen Free-Standing Stove, Electric Range, Dishwasher
Interior
Interior Features Washer Connection, Dryer Connection-Gas, Dryer Connection-Electric, Water Heater-Gas, Whirlpool/Hot Tub/Spa, Floored Attic, Walk-In Closet(s), Ceiling Fan(s), Kit Counter-Formica
Heating Central Cool-Electric, Central Heat-Gas
Flooring Carpet, Tile, Parquet, Luxury Vinyl
Fireplaces Type Woodburning-Prefab., Gas Starter, Gas Logs Present
Equipment Free-Standing Stove, Electric Range, Dishwasher
Exterior
Exterior Feature Deck, Porch, Fully Fenced, Outside Storage Area
Parking Features Garage, Two Car
Utilities Available Sewer-Public, Water-Public, Electric-Co-op, Gas-Natural
Roof Type Architectural Shingle
Building
Lot Description Sloped, Level, In Subdivision
Story Two Story
Foundation Crawl Space
New Construction No
Read Less
Want to know what your home might be worth? Contact us for a FREE valuation!

Our team is ready to help you sell your home for the highest possible price ASAP
Bought with First National Realty





