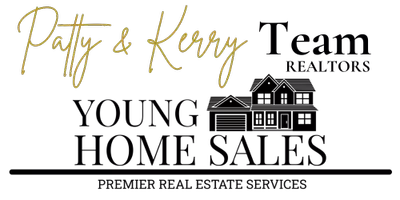$338,000
$343,700
1.7%For more information regarding the value of a property, please contact us for a free consultation.
Address not disclosed Bryant, AR 72022
4 Beds
2.5 Baths
1,951 SqFt
Key Details
Sold Price $338,000
Property Type Single Family Home
Sub Type Detached
Listing Status Sold
Purchase Type For Sale
Square Footage 1,951 sqft
Price per Sqft $173
Subdivision Cypress Valley
MLS Listing ID 24044515
Sold Date 05/23/25
Style Traditional
Bedrooms 4
Full Baths 2
Half Baths 1
Condo Fees $250
HOA Fees $250
Year Built 2024
Annual Tax Amount $3,000
Lot Size 10,890 Sqft
Acres 0.25
Property Sub-Type Detached
Property Description
This awesome new construction 4 bedroom and 2 1/2 baths would be the perfect home for your family. It is open concept with split floor plan and has special upgraded features. From the designer light fixtures to the insulated garage, built in storage and refrigerator, are just a few of the extra's this house has to offer. The master bedroom has an large walk in tile shower, double vanities and is connected to the laundry room. A nice size covered patio to enjoy grilling for your family, or just sitting and enjoying peace and quiet of your new neighborhood. Extra bonuses are, upgraded roof has a 30 year warranty and the RISEN siding is also warrantied and backyard is fully fenced. Seller offering $5,000 in concessions with acceptable offer.
Location
State AR
County Saline
Area Bryant
Rooms
Other Rooms Laundry
Dining Room Eat-In Kitchen, Kitchen/Dining Combo, Living/Dining Combo, Breakfast Bar
Kitchen Free-Standing Stove, Microwave, Electric Range, Dishwasher, Disposal, Pantry, Refrigerator-Stays, Ice Maker Connection
Interior
Interior Features Dry Bar, Washer Connection, Dryer Connection-Electric, Water Heater-Electric, Smoke Detector(s), Floored Attic, Built-Ins, Ceiling Fan(s), Walk-in Shower, Breakfast Bar, Wired for Highspeed Inter, Kit Counter-Quartz
Heating Central Cool-Electric, Central Heat-Electric
Flooring Tile, Luxury Vinyl
Fireplaces Type Woodburning-Prefab., Gas Logs Present
Equipment Free-Standing Stove, Microwave, Electric Range, Dishwasher, Disposal, Pantry, Refrigerator-Stays, Ice Maker Connection
Exterior
Exterior Feature Patio, Fully Fenced, Wood Fence, Covered Patio
Parking Features Garage, Two Car, Other (see remarks)
Utilities Available Sewer-Public, Water-Public, Elec-Municipal (+Entergy), Gas-Propane/Butane, Telephone-Private
Roof Type Architectural Shingle
Building
Lot Description Level, Cleared, In Subdivision
Story One Story
Foundation Slab
New Construction No
Read Less
Want to know what your home might be worth? Contact us for a FREE valuation!

Our team is ready to help you sell your home for the highest possible price ASAP
Bought with Baxley-Penfield-Moudy Realtors





